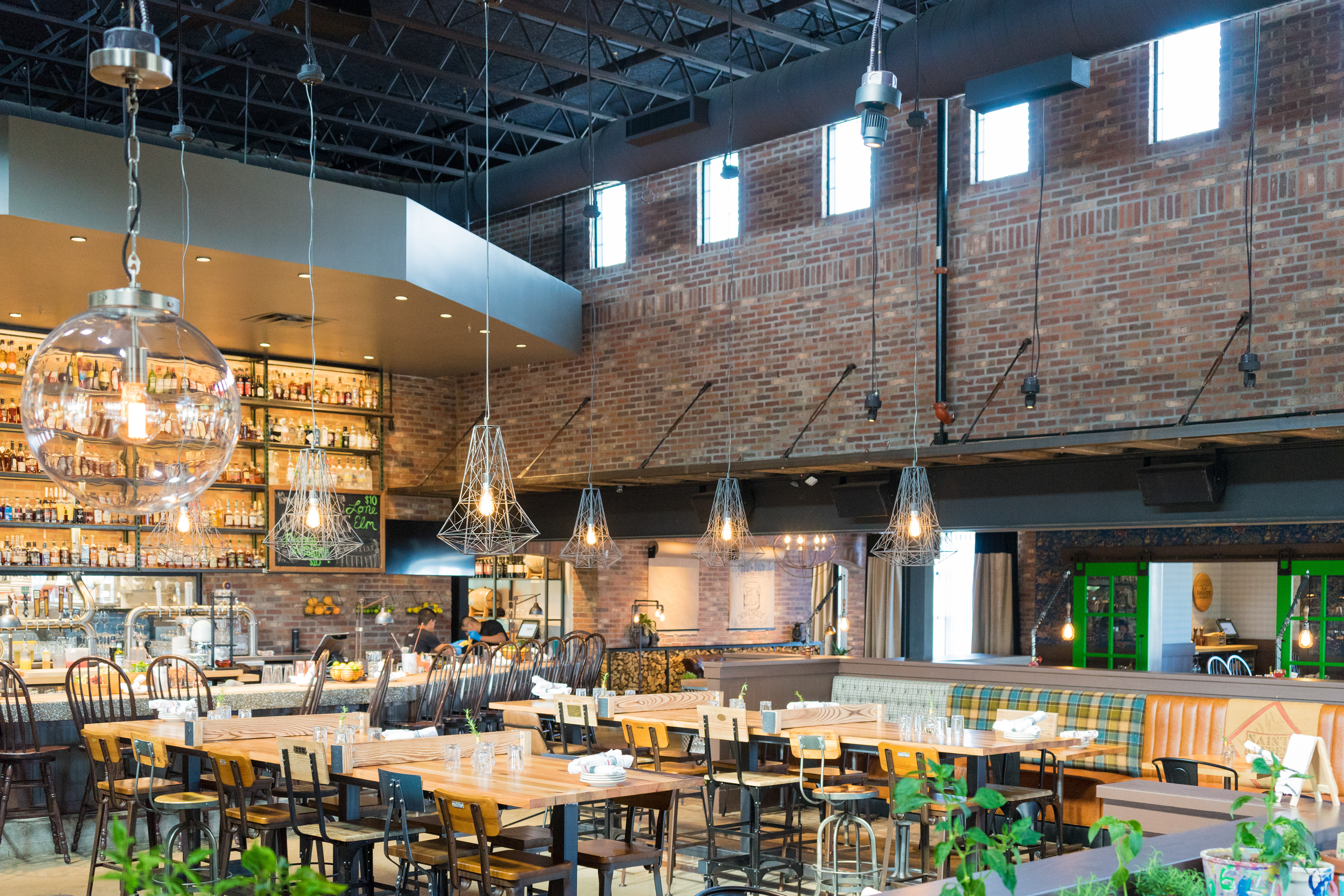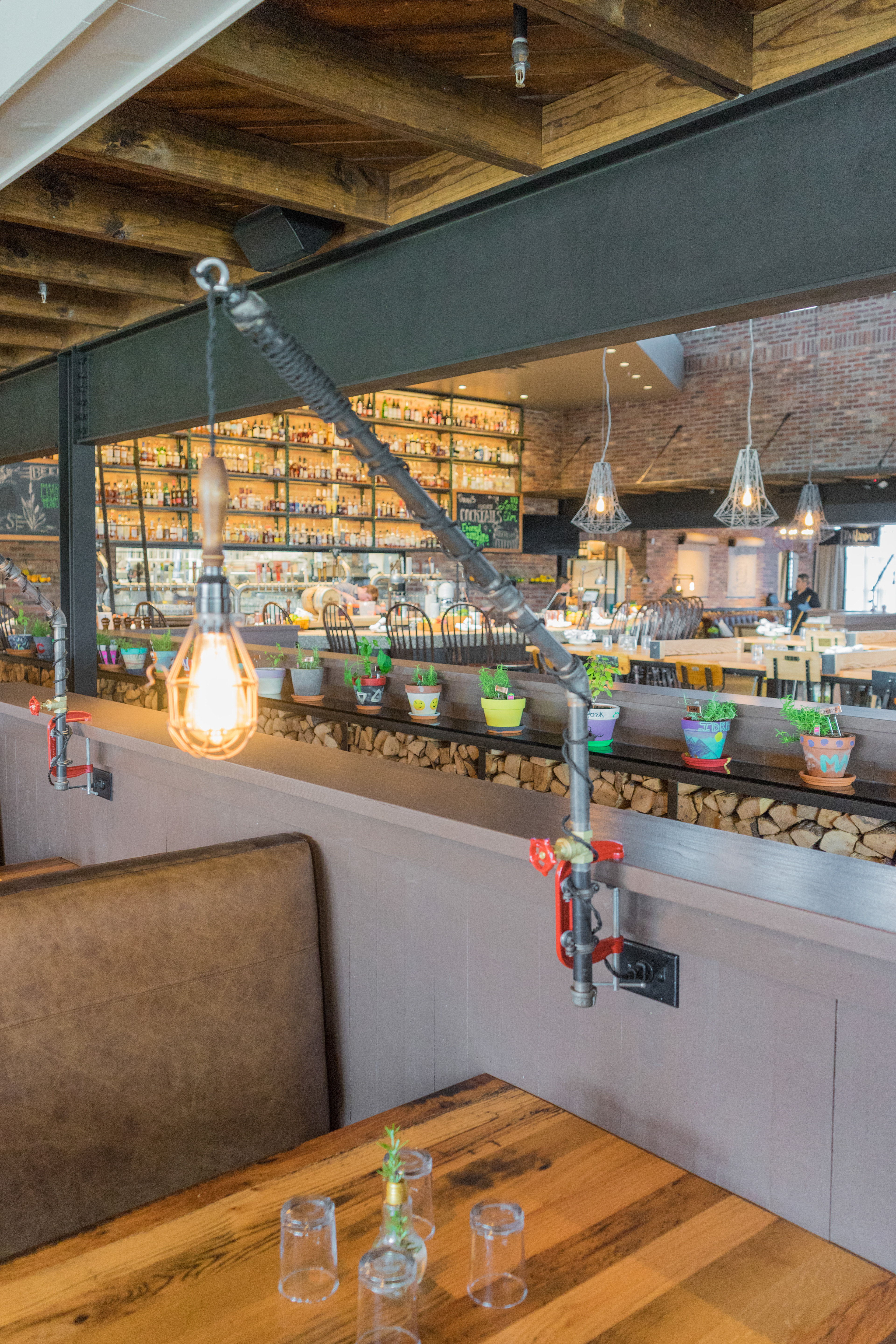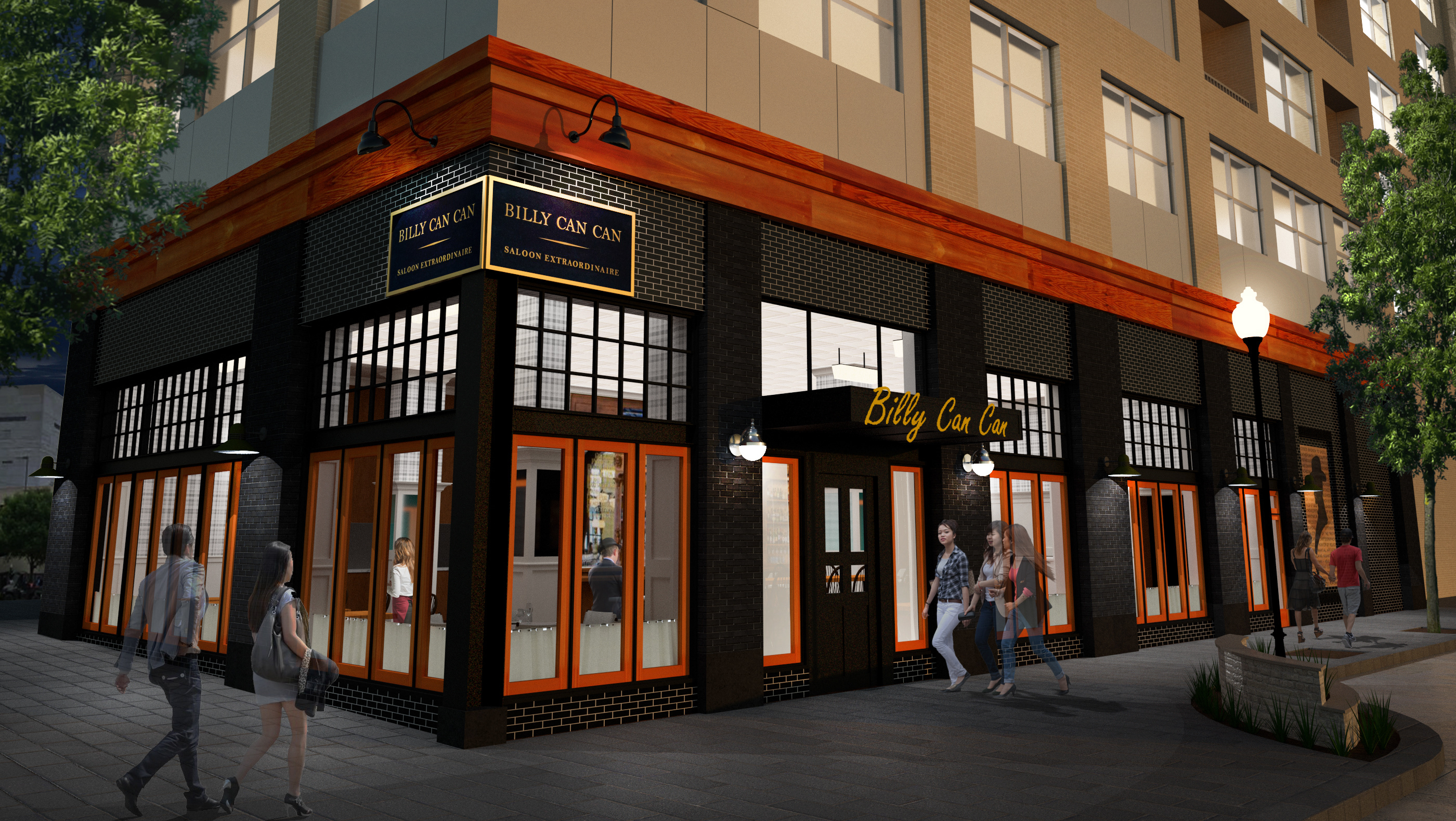Whiskey Cake is a restaurant & bar that specializes in farm-fresh comfort food. The building is designed to appear as a converted industrial / warehouse building with certain elements tacked onto the existing shell. The project features a central large whiskey bar, communal and private dining spaces, lounge, bakery and a covered patio with retractable screens. It is located on an out-parcel of an existing shopping center. The plan is a modified version of the freestanding prototype, created to fit the small site.
Floor Plan
Building Sections
Wall Sections
The whiskey bar with its custom Unistrut back bar shelving is the central defining feature of all Whiskey Cake restaurants. The bar is located at the end of the central raised ceiling area. In keeping with the industrial theme, exposed steel beams and joists, spiral ductwork, and brick veneer are used. Clerestory windows were added to help brighten the space.









