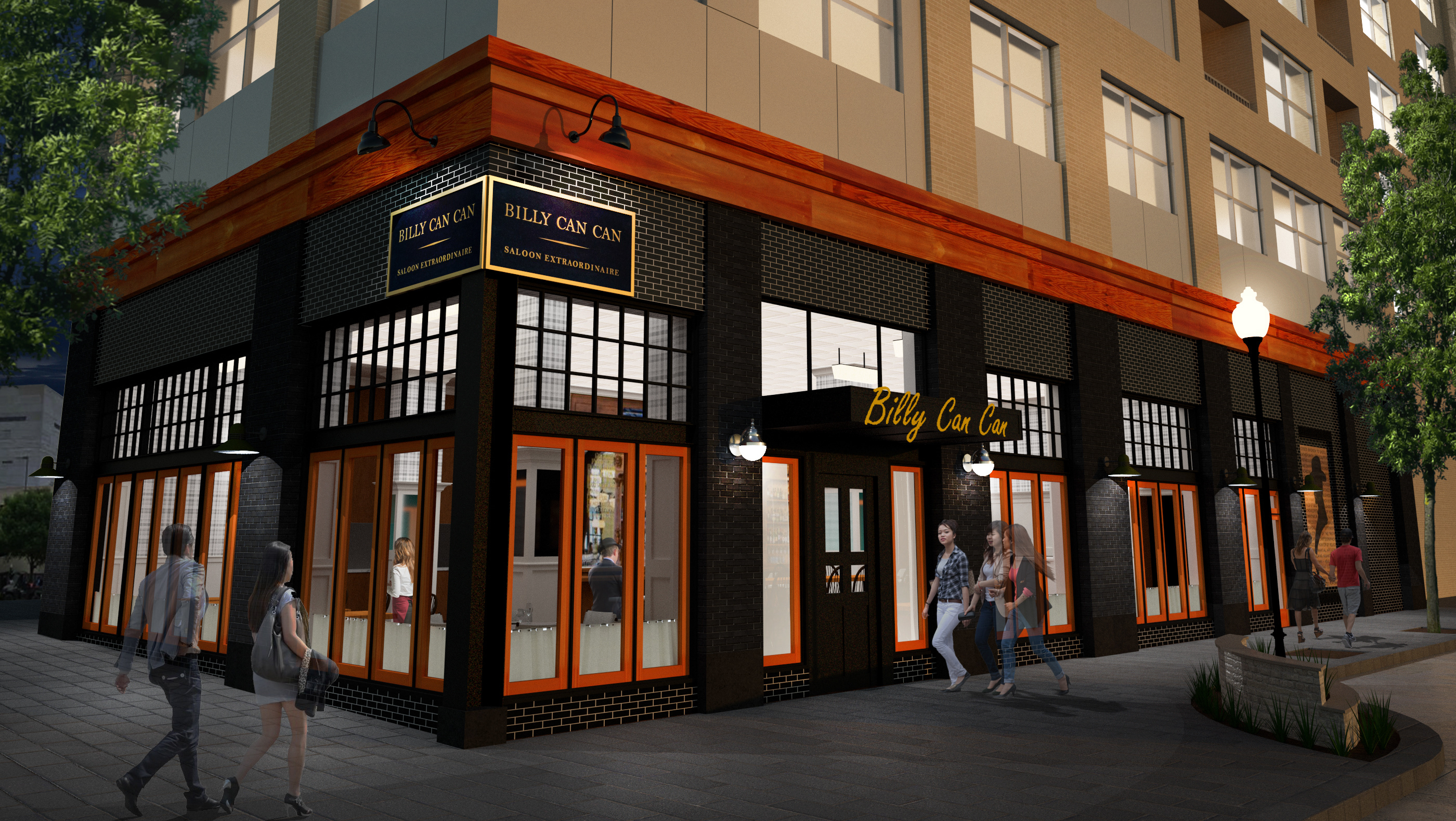The main objectives while designing this house were to create a a home for an average size family, to keep the cost affordable, and to design a layout with good flow that could be located in any typical neighborhood. The layout is designed to provide maximum privacy from the street while providing a strong connection to the backyard deck and patio.
Exterior Rear Perspective
Floor Plan
Section Perspective
Kitchen Perspective
Living Room Perspective
Exterior Front Perspective




