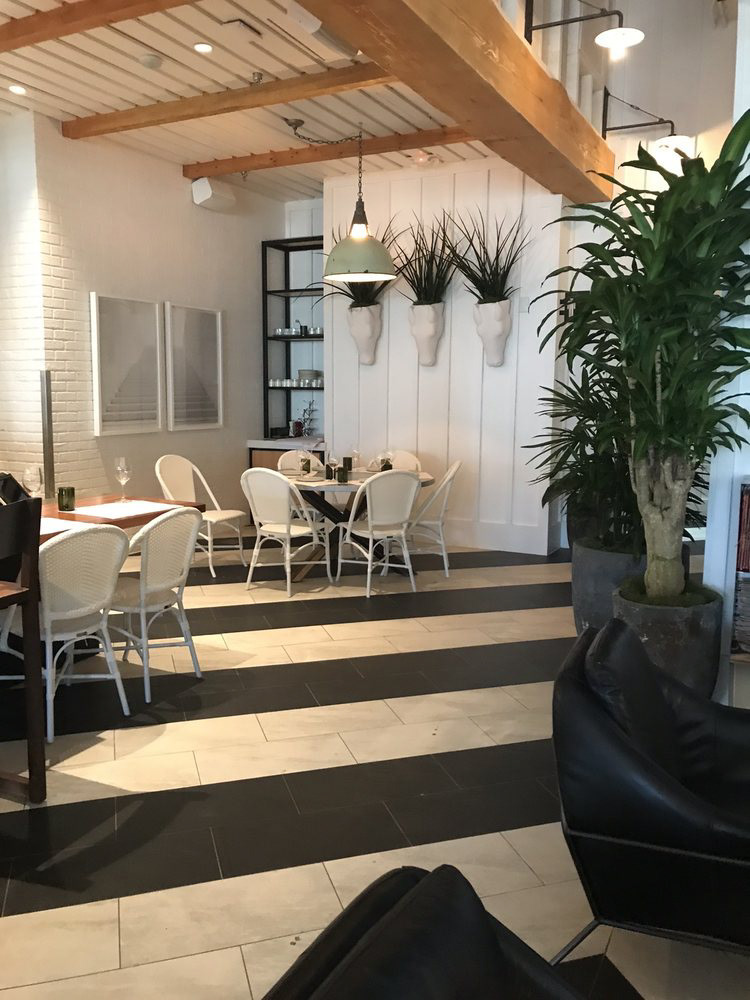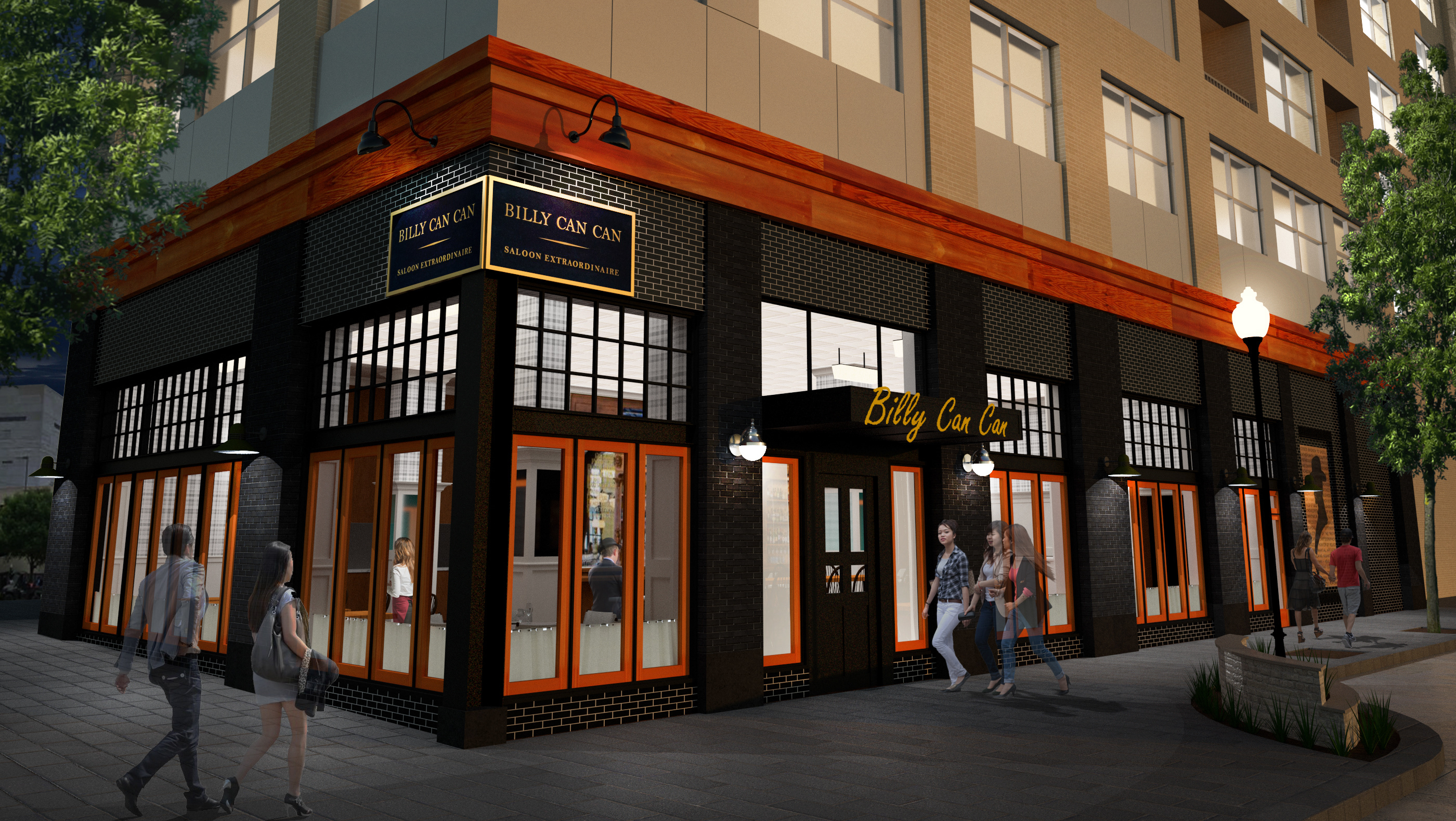Sixty Vines is a wine-centric restaurant with an open kitchen and minimalist design inspired by the wineries of Napa Valley. This location combined an existing 1st floor and 2nd floor tenant space, and connected them with a new staircase and elevator. The project includes the addition of a greenhouse dining space, kitchen addition, a new covered terrace dining space, 2 wine bars, charcuterie bar and an open kitchen with pizza bar.
The shell building consists of numerous 1st floor tenants, divided by a breezeway, with a parking deck above. Sixty Vines is the only tenant located on the parking deck. The main entry and valet can be found on the 2nd floor with a secondary entry within the breezeway on the first floor. The greenhouse dining and private dining room were built overlooking the street below, and were designed as opposites to create unique dining experiences. The windows overlooking the 2nd floor within the main building were added to allow in light and to provide views of the neighborhood below. The 1st floor dining, 2nd floor dining, greenhouse & private dining room were all designed to give
1st & 2nd Floor Plan
Building Section
Section @ Skylight
The communal dining area is centered within the cathedral ceiling of the existing shell building. 16x16 Douglas fir columns and beams line the space, and separate it from the kitchen and bar areas to the sides. Large ridge skylights were added to allow light deep within the space. The space between the exposed 2x4 wood studs lining the wall above the beams is filled with a sound absorptive insulation, along with the gaps in the ceiling planks above. 6 equally spaced custom trough light fixtures light both the dining surface below and the ceiling above.
The 1st floor contains a small dining area, wine & charcuterie bar, and limited kitchen. An elevator and custom staircase connect the two floors. The existing 2nd floor slab is post-tensioned concrete, which limited the options for the location of the staircase and elevator.





