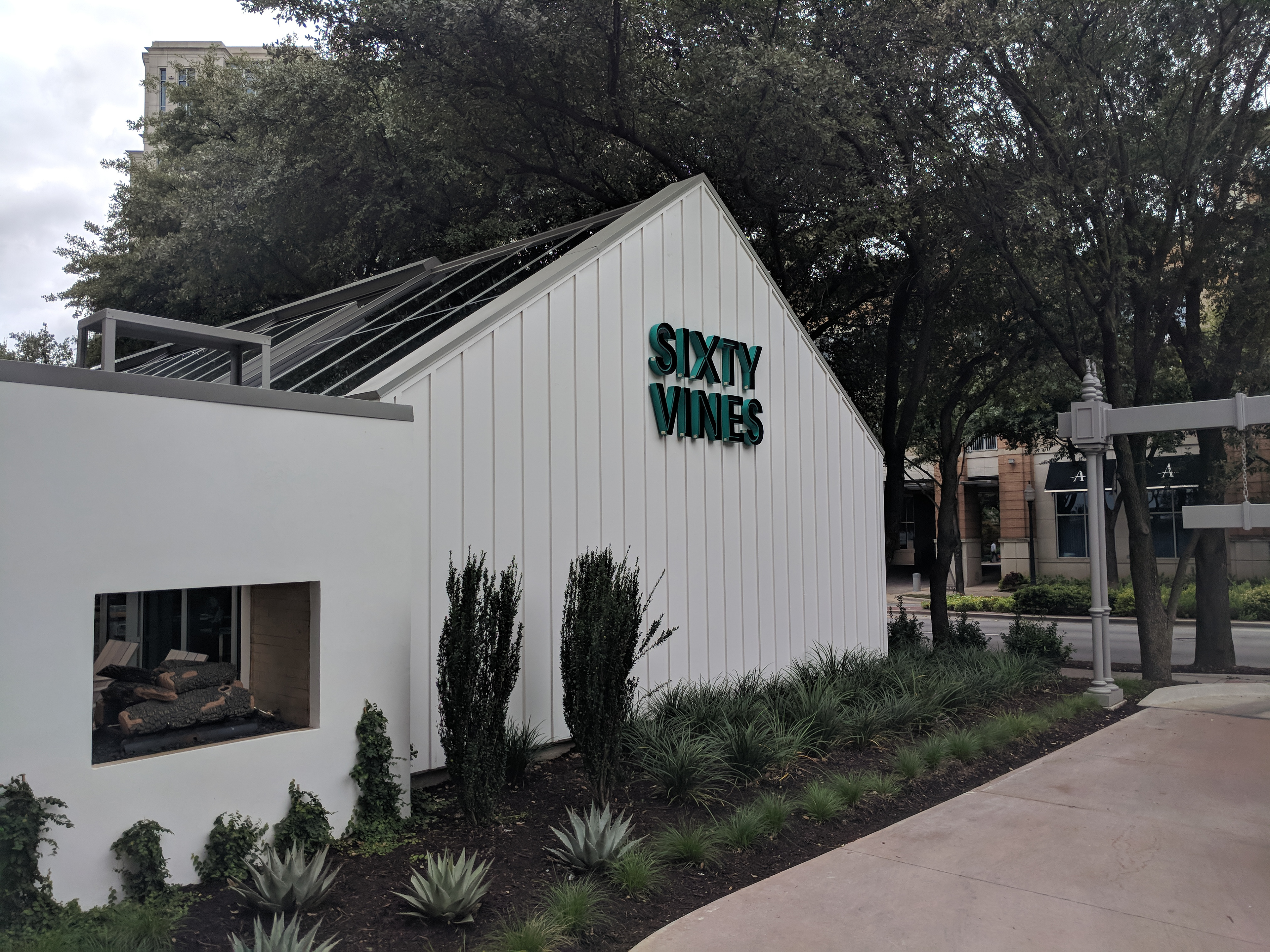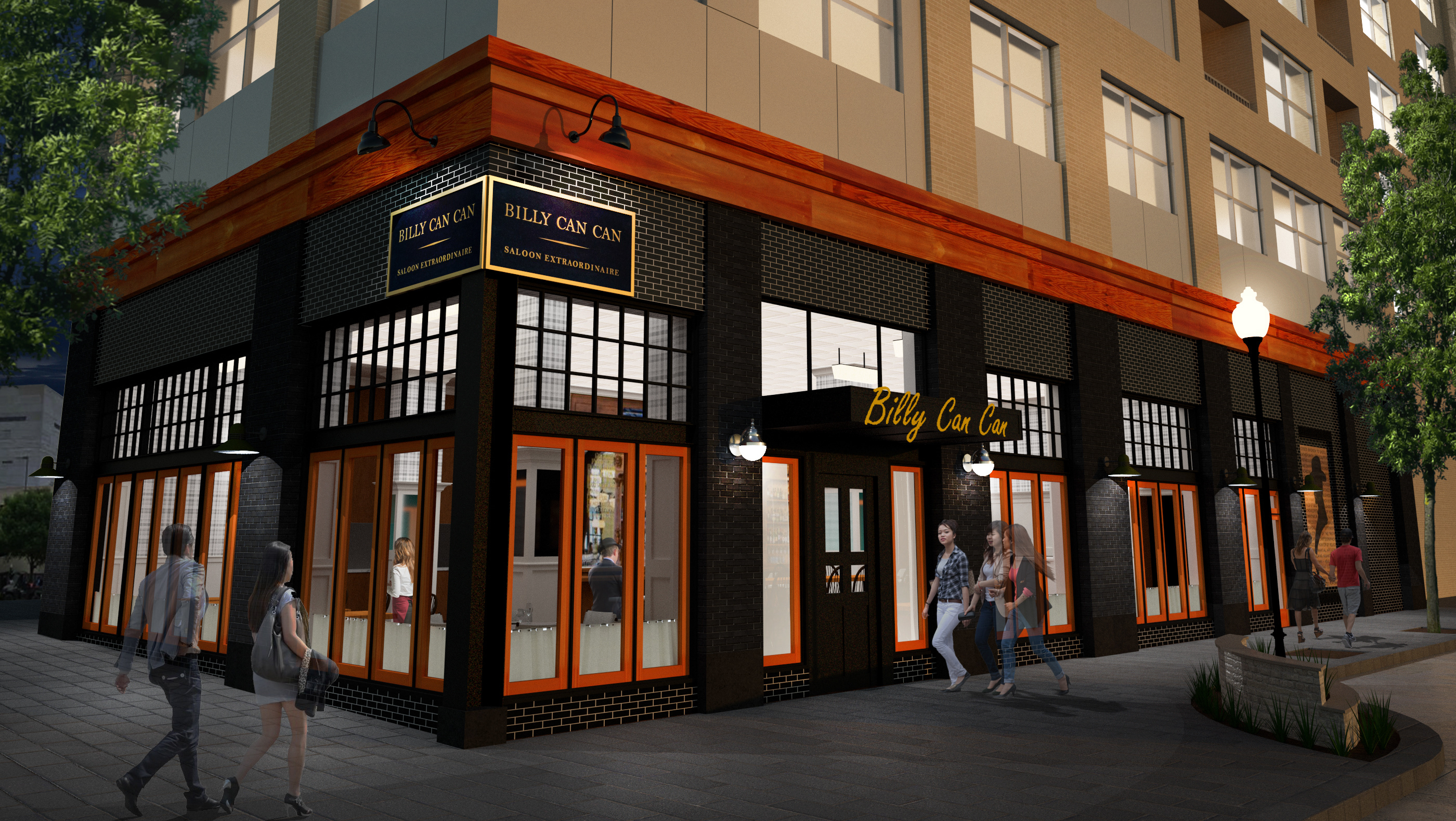Sixty Vines is a wine-centric restaurant and bar with an open kitchen and minimalist design inspired by the wineries of Napa Valley. The restaurant is located in an existing 3 story mixed-use building with an underground parking garage. The project features a large bar with wine on tap, communal dining area, lounge and private dining room. A greenhouse addition with dining space and interior bar was also added on the existing patio.

The greenhouse dining is one of the main features of all Sixty Vines restaurants. This location utilized a prefabricated greenhouse provided by OpenAire. The greenhouse is located over an existing underground parking garage, which had to be reinforced to hold the weight of the new structure. The prefabricated portion of the greenhouse is sandwiched between 2 end walls and over a raised deck. The space is cooled by an air handler located above the greenhouse bar.
Floor Plan
Building Section
Section @ Courtyard Addition
A portion of the exterior facade faces the shared courtyard of the Crescent. To help stand out from the other tenants, the steel storefront system extends out 8ft into the courtyard. The structure stops short of the floor above and slopes back to tie into an existing decorative metal band. The ceiling is raised along the courtyard to allow more light into the space and provide a unique dining experience.

Section @ Communal Dining Area
The communal dining area is surrounded by 16” sq. Douglas Fir columns and beams, and the walls above are lined with exposed decorative 2x4 studs. The ceiling features exposed decorative wood joists with diagonal bracing and LED tape uplighting. To help reduce noise, Polymax acoustical insulation is placed between the decorative studs and joists above.





